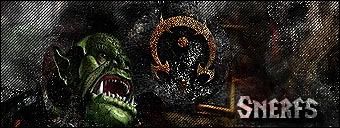Before you Rush in and start modelling you need to setup 3ds Max properly so that it's easy for you to model
First get 3ds max 2009.. you can download the trial from this link:
Trial Here
Do the usual setup, you can easily crack this program with a keygen, I'm not endorsing it, just saying..
*To Navigate in 3ds max use the Mouse Scroller to zoom in and out and hold Alt+Click Mouse Scroll to move around, practice this a bit before carrying on*
Next open up the program and you will see this:
First right click the x on the zoom pan box in the bottom corner of the perspective view port, it is useless and gets in your way, leave the box at the top as that becomes useful later on. Also look at the very bottom right of your window, you should see
click that and your active viewport should enlarge, this leads me onto this:
Next you should try to remember some of the following shortcuts; pressing P when you are in fullscreen puts you in perspective mode, meaning you can look at the model from a 3d angle, press L put you in left mode, and F puts you in front, dont press R it does not put you on the Right viewport! T and B are Top and Bottom respectively, these views put you directly on the axis so you can see a side on view, this is very useful when modelling.
Another useful shortcut is Shift + Q which renders your active viewport so you can see what it truely looks like, press M also brings up your active materials list, but don't worry about this for now.
Next you need to find a reference picture, a good side on, top down or front view of your weapon, or whatever you are modelling, in this tutorial I'm going to model a desert eagle, I found a good reference image Here, it's not quite big enough but it will do, make sure the image is directly side on, not at an angle, or else you model will go wrong and will most likely be out of proportion or the wrong shape.
Also it is useful to find a few reference images, not top down, from different angles so you can see how the gun comes together, save these in your My Pictures folder for quick access.
Now go back to 3ds Max and in the front viewport click the plane tool and draw a plane, prefereably a rectangular shape, like so
in the top viewport you will notice that it is a wireframe and no image, so press F3 and it will appear, then you will see in the image I have circled Length Segs and Width segs, change both of these values to 1.
Next press M to bring up the materials list, also open up the folder with your reference picture saved in it, drag and drop the image onto one of the spheres, next press "Assign Material to Selection" with the plane selected, like this:
Next select the scale tool, on the top toolbar with a small box inside a larger box, the cursor changes to a triangle with lines coming off it, and rescale the plane to make it proportional. Alternatively go to the Modify panel and type in the proportions, these are mine, they are uneven because I used the scale tool and didn't enter in the figures:
Next Pull back the first plane you made so it isn't on 0 on the axis, pull it back however much you like, but prefereably not too far or too short, next just like you did before draw a plane, but on the front part of the gun. Then press the button here to bring up a new dialogue box, change the length from 100 to 3
Next press Autokey and press the right arrow on the bar to go the the second frame, then select your new plane and right - click, then press object properties and change the visibillity to 0.2, press ok and click autokey off again.
and then
This means that you can quickly press the left and right arrows on that bar and go between a solid object with 1.0 visibillity and 0.2 visibillity, useful if you want to look at you object normally and then quickly go back and continue modelling, and follow your reference easier.
You are now Basically ready to start modelling hurray! there are a few things that you could also do but it involves changing materials and rendering, which isn't important until you have finished your model.
I will make another few parts to this tutorial, this is only the setup, one of the most boring stages.
Made this vid quickly showing the process, err.. yeah
http://www.youtube.com/watch?v=bw5ZLJKEfAw















 Reply With Quote
Reply With Quote









Bookmarks